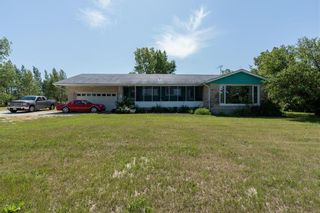in Oak Bluff: RM of MacDonald Residential for sale (R08)
Contact for address details

- $[***]
- Prop. Type:
- Residential
- Status:
- Sold
- Bedrooms:
- 3
- Bathrooms:
- 2
- Year Built:
- 1961
Listed by Royal LePage Dynamic Real Estate
Data was last updated March 2, 2026 at 02:35 AM (UTC)


