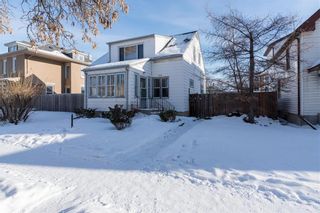in Winnipeg: St Boniface Residential for sale (2A)
Contact for address details

- $[***]
- Prop. Type:
- Residential
- Status:
- Sold
- Bedrooms:
- 4
- Bathrooms:
- 3
- Year Built:
- 1944
Listed by Royal LePage Dynamic Real Estate
Data was last updated March 2, 2026 at 04:35 AM (UTC)


